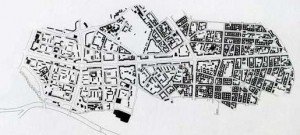A Forest for Karl Marx Allee, 1997
WHERE IT IS MADE CLEAR THAT A LARGE AREA HAS BEEN TURNED TO RUBBLE BY BOMBING THEN CLEARED WE CAME TO UNDERSTAND WHAT HAPPENED BUT IMPERFECTLY
WHERE IT IS MADE CLEAR THAT THE NEW BUILDINGS CONSTRUCTED IN THIS AREA ARE DISPOSED IN A VERY DIFFERENT PATTERN THEN THOSE IN THE AREAS NOT BOMBED WE CAME TO VALUE THEM
WHERE IT IS MADE CLEAR THAT THE OPEN SPACE PLAN CREATED FOR THESE NEW BUILDINGS EVOLVED FROM DIFFERENT BELIEFS ABOUT THE ROLE OF URBANITY THEN THOSE IN THE AREAS NOT BOMBED WE CAME TO VALUE THEM
WHERE IT IS MADE CLEAR THAT THE SOICAL SERVICE SYSTEM HAS BEEN DESIGNED INTO THE NEW COMMUNITY IN A DIFFERENT MANNER AND NUMBER THAN THOSE IN THE AREAS NOT BOMBED WE CAME TO VALUE THE DIFFERENCE.
WHERE IT IS MADE CLEAR THAT THE PLANTINGS IN THE OPEN SPACES DESIGNED FOR THIS NEW COMMUNITY THAT IS SO DIFFERENT FROM THE AREAS NOT BOMBED ARE DISPERSED AND FRAGMENTARY IN NATURE WE CAME TO BELEIVE THESE NEW OPEN SPACES HAD BEEN UNDER-VALUED.
WHERE IT IS MADE CLEAR THAT THE OPEN SPACES WITHIN THIS NEW COMMUNITY CAN BE RE-CREATED TO CONTAIN A COMPLEX NEW URBAN FOREST WITH OVERSTOREY UNDERSTOREY MEADOW GRASSLAND - A NEW LIFE WE BEGAN TO SEE A REVERSAL OF GROUND WITHIN AN URBAN FOREST AS WILL THE PEOPLE WHO INHABIT THEM.
The Harrison Studio designed a forest/grassland-like landscape to be part of the preservation of the partially open grasslands between the residential buildings and the street which had been left for the community by East German architectural planning. The work compared East and West German planning systems, discovering that interior space was valued more highly in the West, exterior space and common space valued more highly in the East. Also, Public Service entities were valued more highly in the East and individual choices valued more highly in the West. It visualizes the differences in value systems and outcomes in a 6-image narrative.
The neighborhood ground plane was designed in such a manner that most apartment buildings behind the Karl-Marx-Allee had front, side and rear garden space. They were joined by small intimate alley type parking spaces, often bordered by trees or grass. The streets were not broad. There were occasional “leftover ” spaces between buildings. The overall ground space far exceeded the space covered by rooftops in the normal high density urban context.
We believed it should be obvious that the large public spaces, the vistas from buildings facing each other across the Karl-Marx-Allee, the easy access back roads, back alleys, walk-through parking lot edges, or walk-through passages within the buildings were consciously designed out of the belief that “public space is public wealth.”
We proposed that this space be transformed into new urban green space, structured in a manner that was based upon ecological rather than horticultural principles. This space would behave as an analog forest, in which the plant and tree groupings for the entire neighborhood would function as a unity, with forest canopy, bushy understory, meadow and grasslands.
For instance, parking spaces could be removed, leaving air space for forest mid-story and canopy and streetscape trees could join the canopy, while certain spaces near the buildings could become flowering meadows, grassland or park land.
For instance, rooftops, when repaired, could be transformed into stone meadows and the cement and asphalt paving of the streets could be replaced over time with material that would permit percolation of waters. Therefore, carrying forward a decision, with roots in the history before the enclosing of the commons, about the nature of public space as public wealth, a special history could be preserved with human habitat existing within a vast urban continuum. Urban life would be enriched by cleaner air and water in a tapestry of green that actually functioned as a life web.
Therefore, we saw this modification of land use as a direct form of recycling of the original intentions of the first planners but with a singular reversal of ground taking place so that the buildings in the neighborhood became situated within a biodiverse analog forest. Catalog.
Where: Berlin, Germany
When: 1997
Designed by: Gabriel Harrison and Vera Wetergaard
Commissioned by: The Architektenkammer Hessen.





